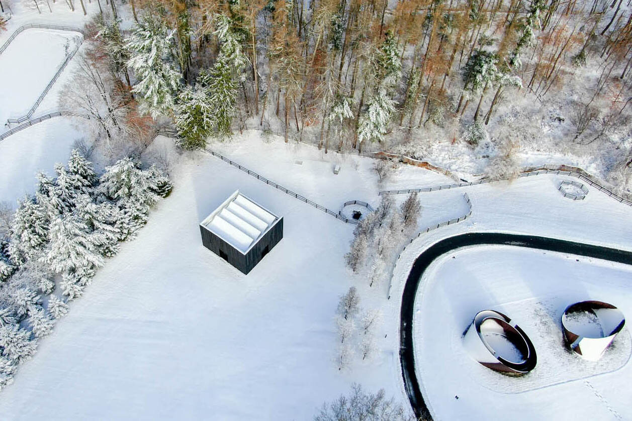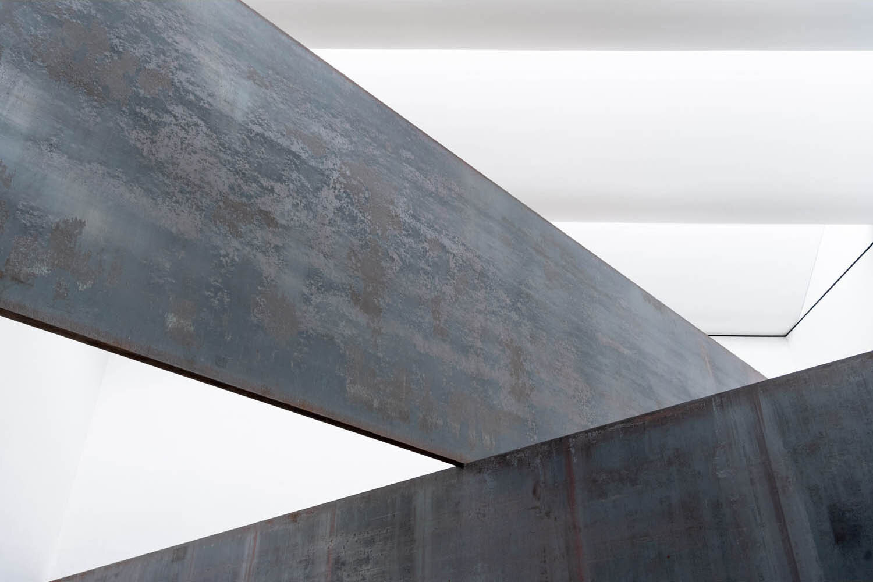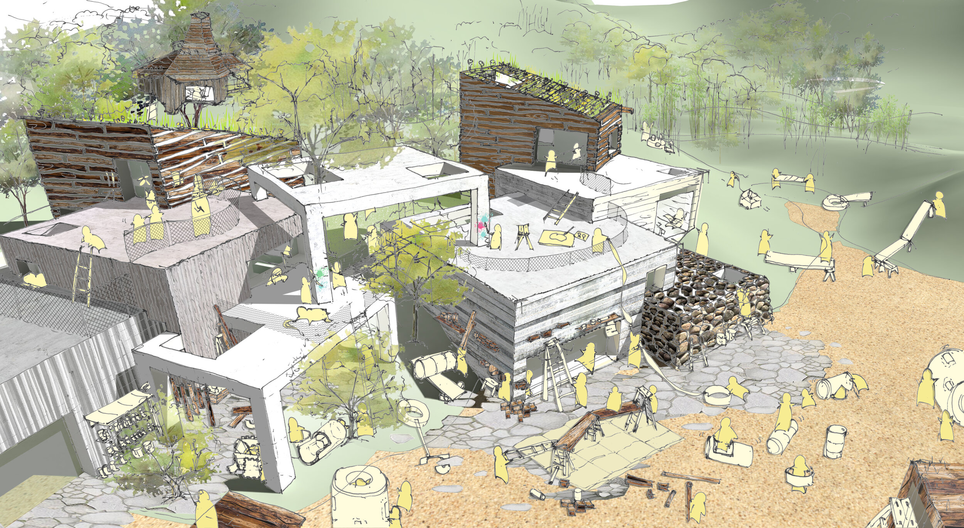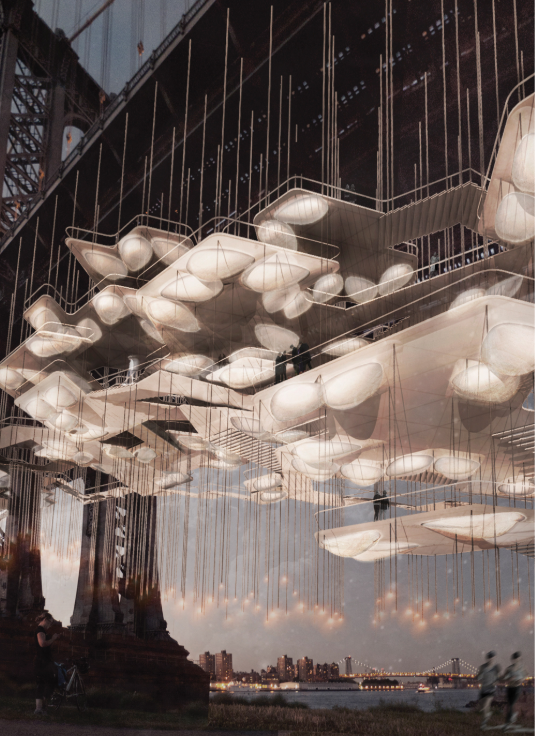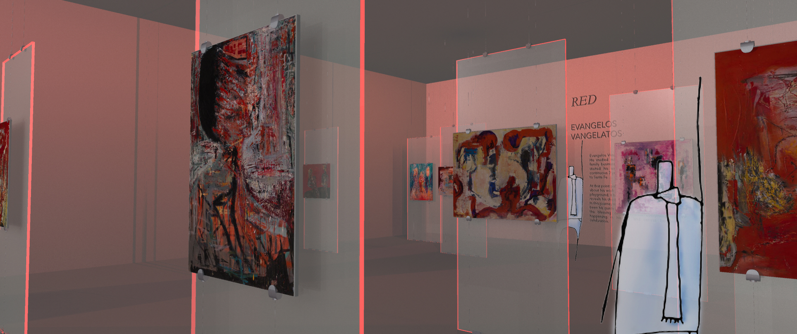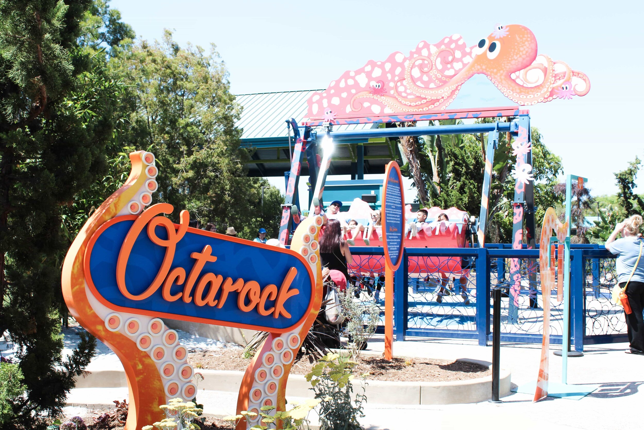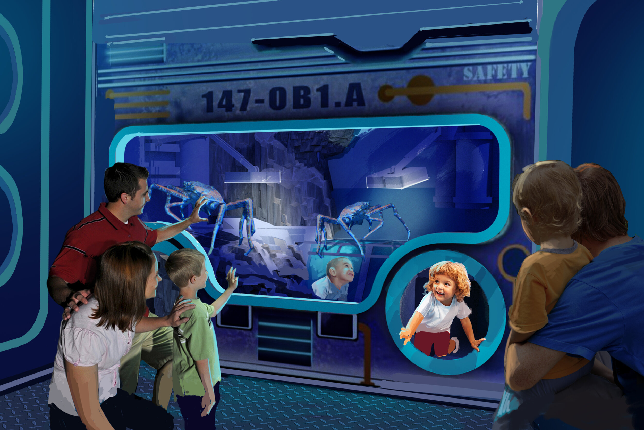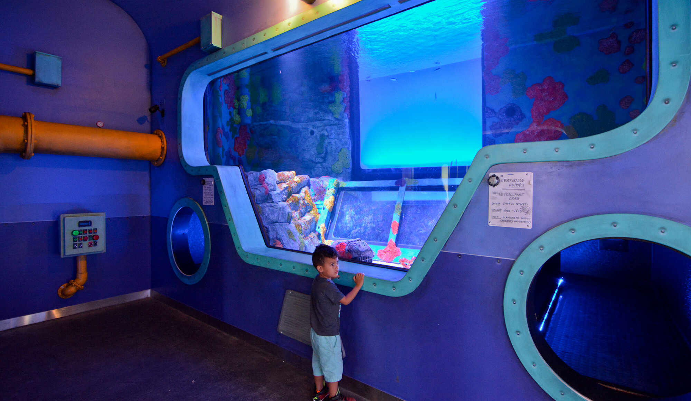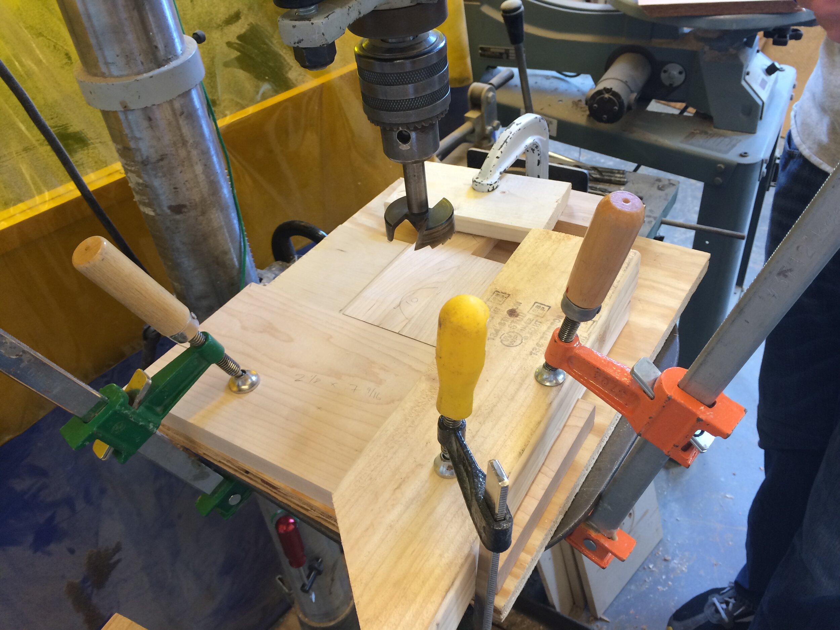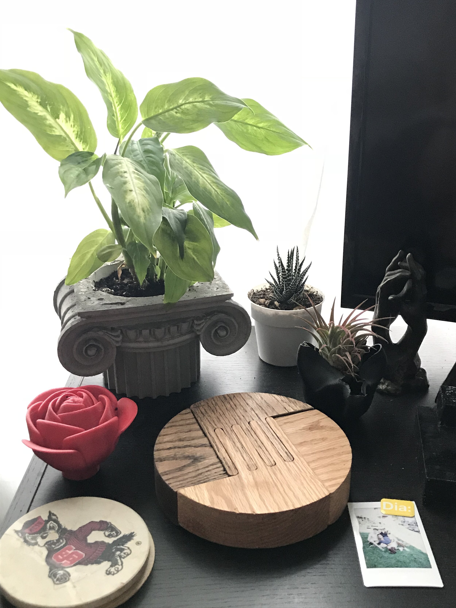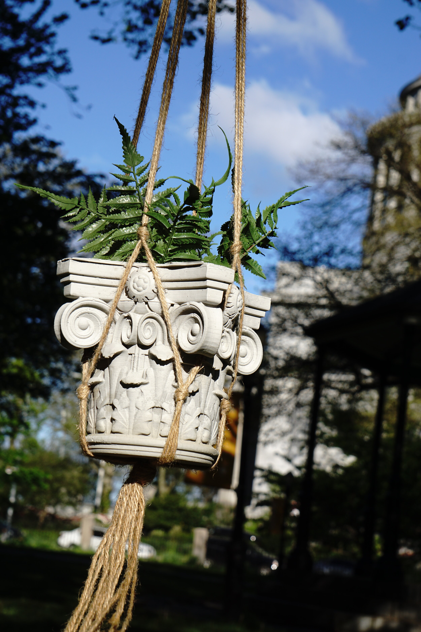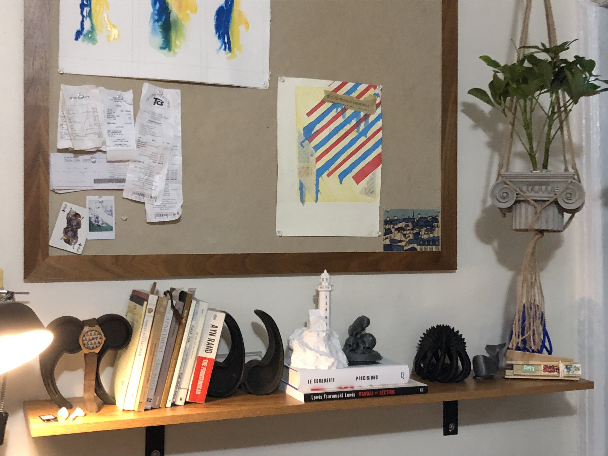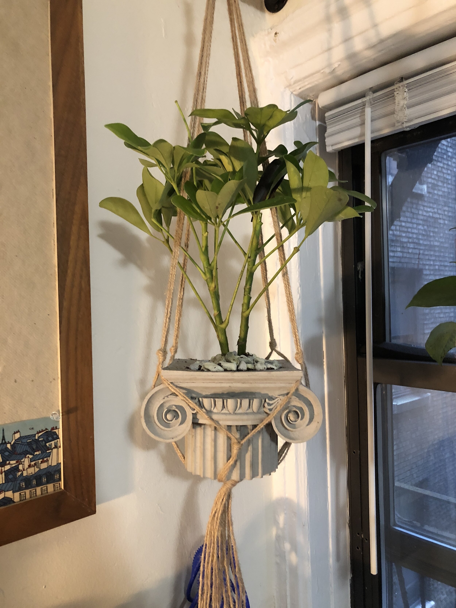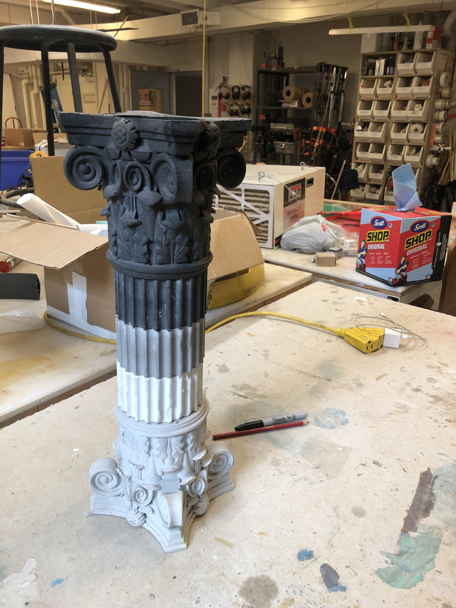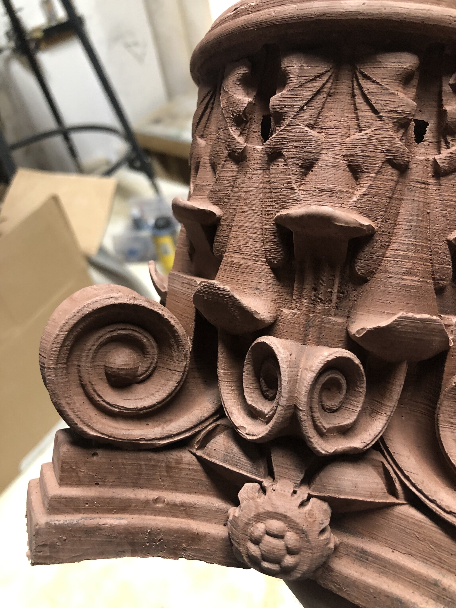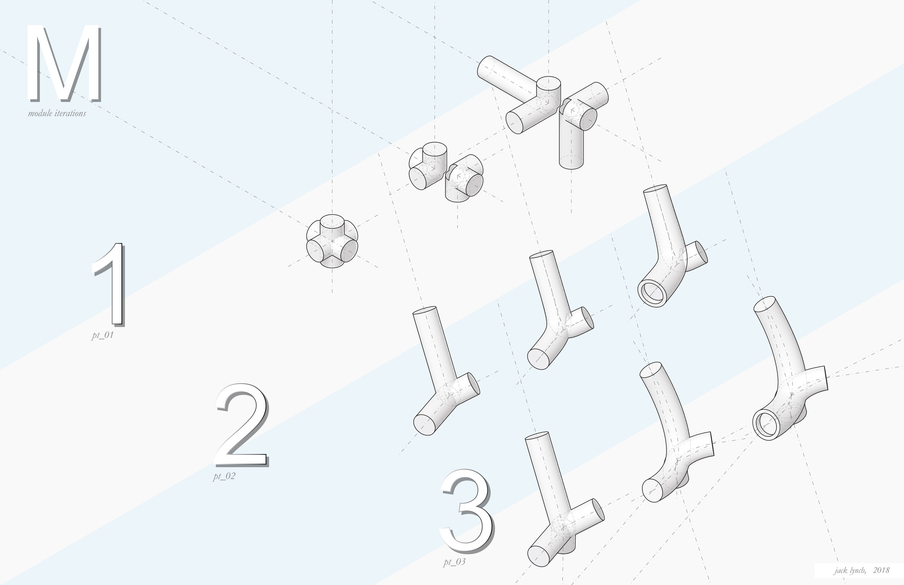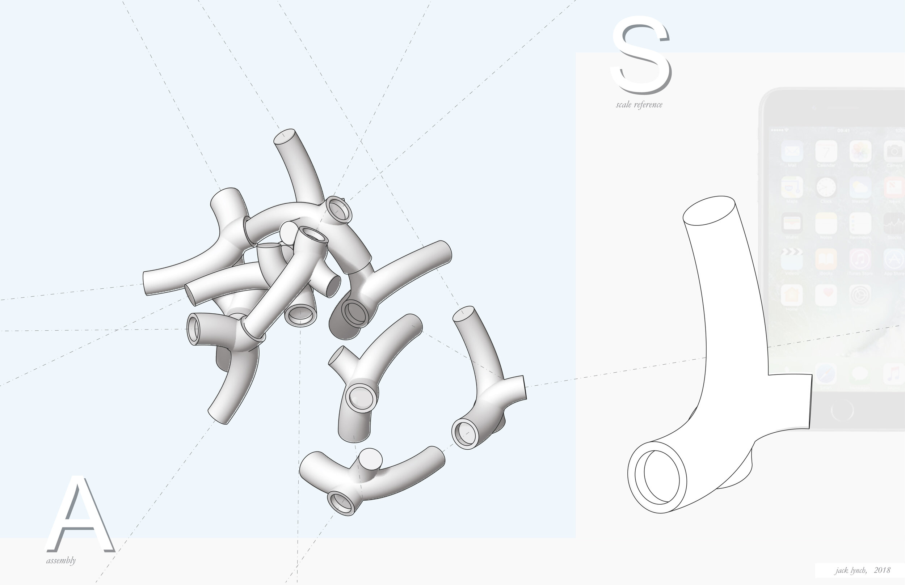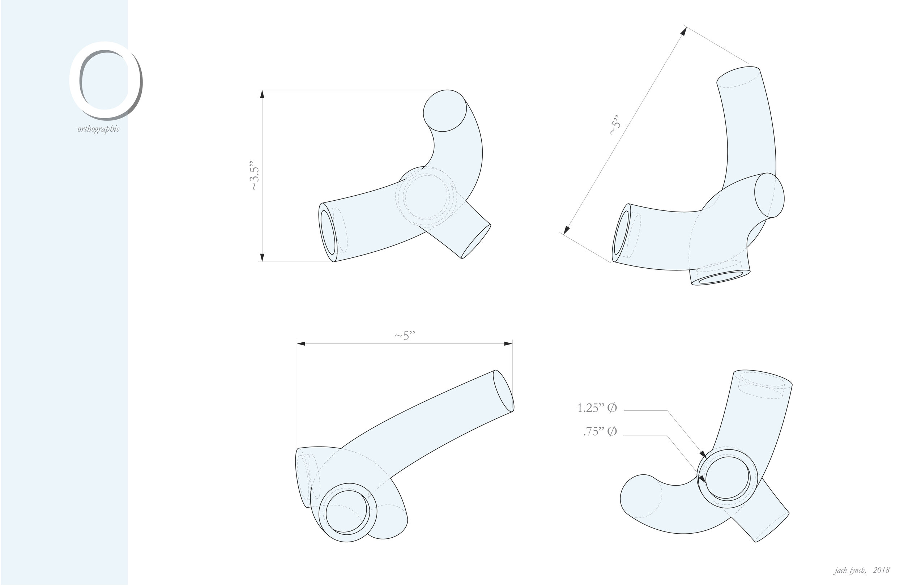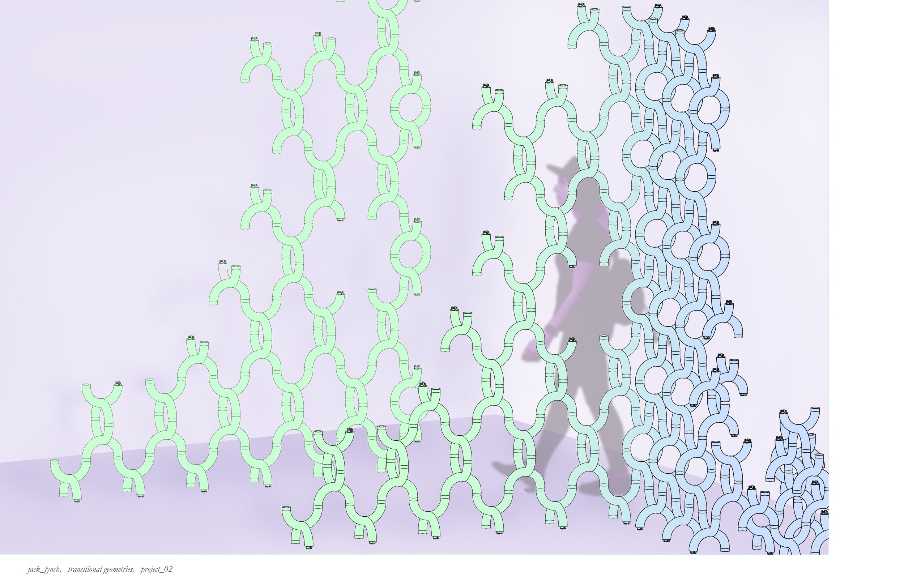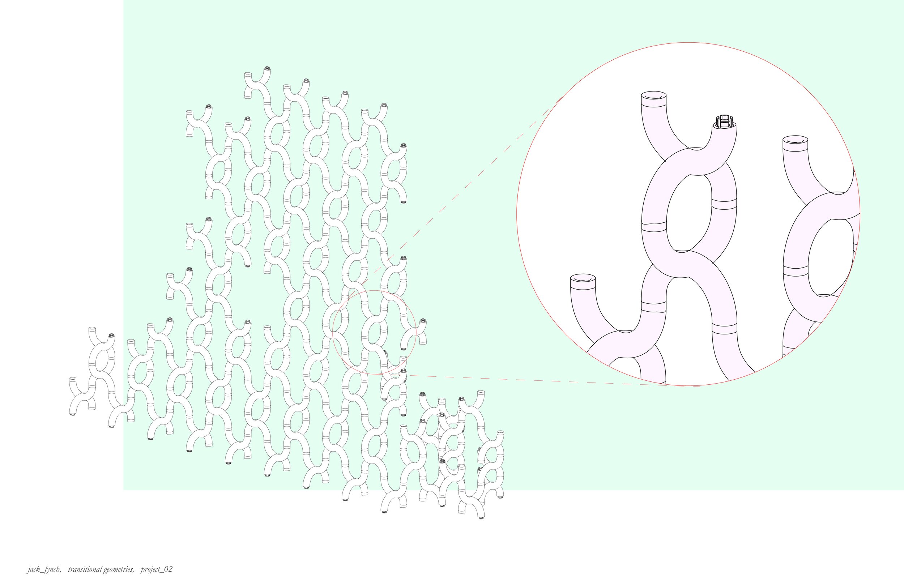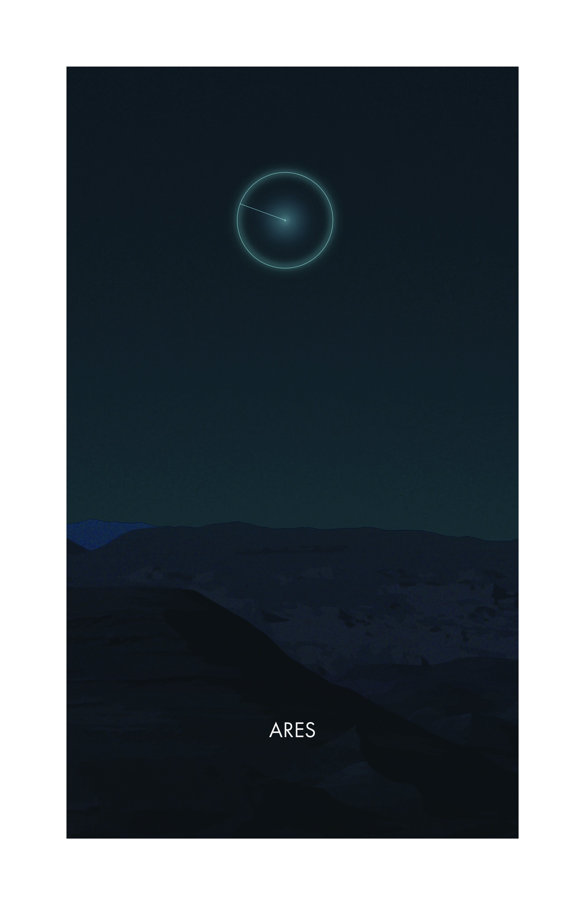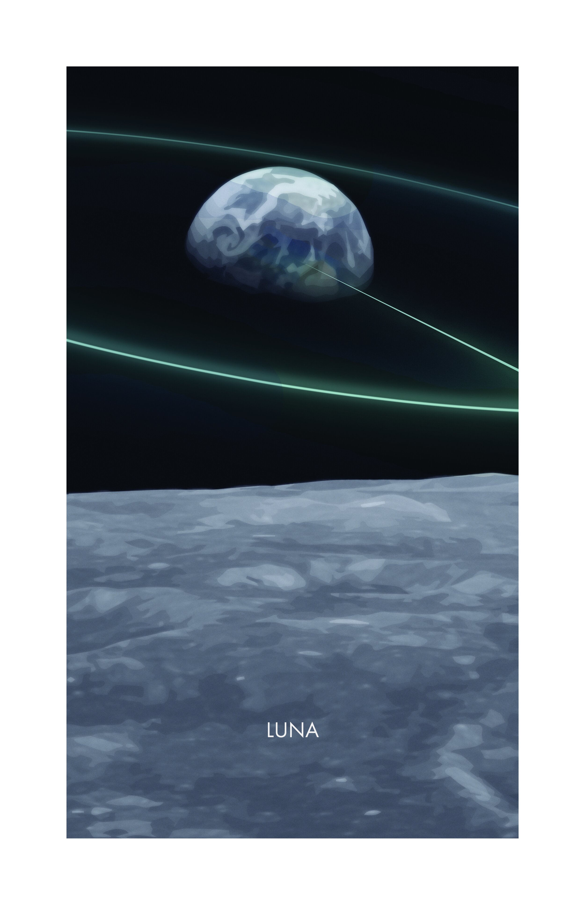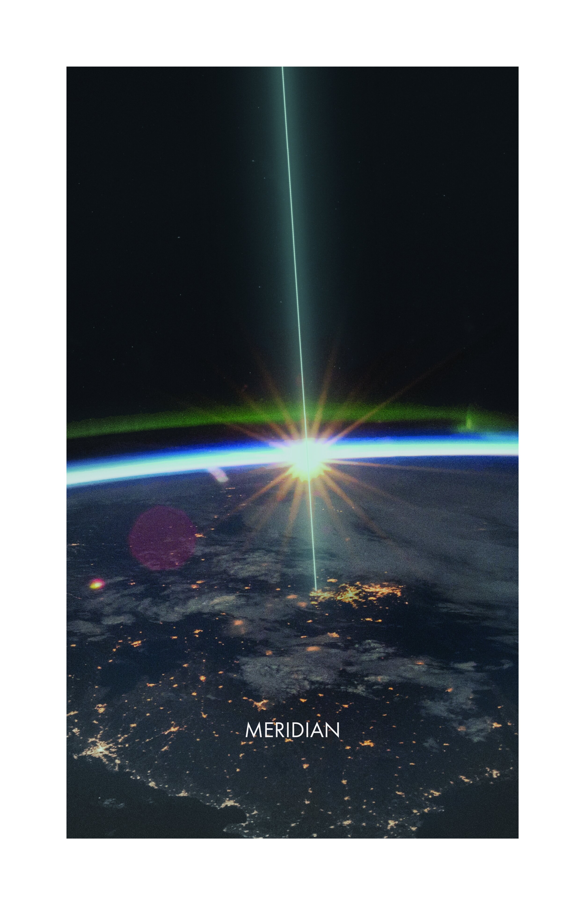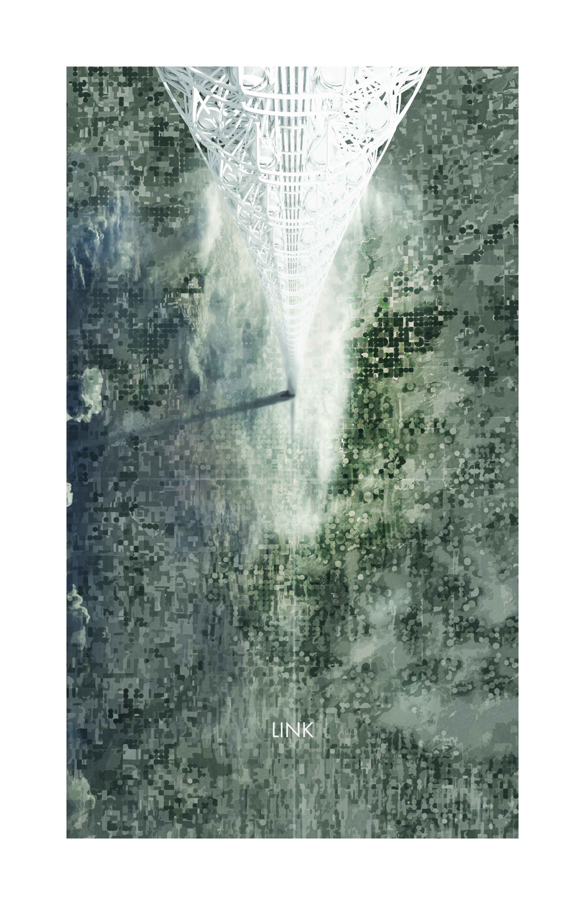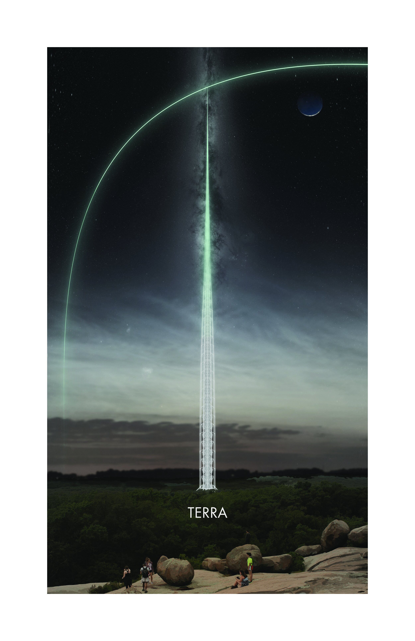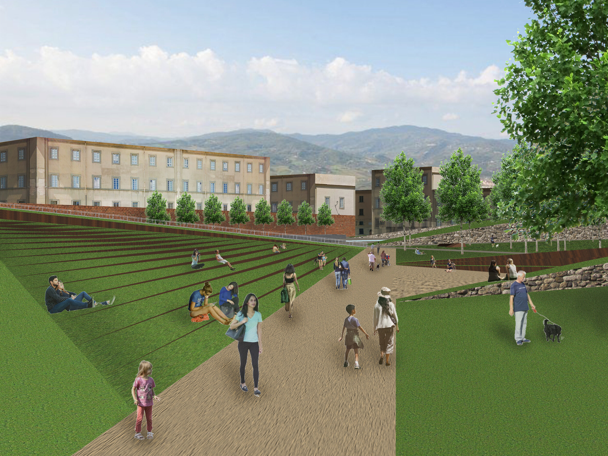Professional Work
Personal Design Projects
OLI Architecture, London Cross (LX) Pavilion, Bedford, NY | Construction Documentation + Management | 2019
The LX Pavilion stands at the intersection of minimal and cerebral, of material and space: dualities emanating from the Richard Serra sculpture housed within. Unlike the temporary indoor gallery installation where the London Cross (2014) was first shown, the design was tasked to create a permanent home for Serra’s sculpture composed of two fifteen-ton weathering-steel plates measuring 40’ long, 7’ tall and 2-1/2” thick. Balanced on its edge, the lower steel plate runs diagonally between two corners of the room, while its counterpart, perched atop with a point load at midpoint and running perpendicular to it, is held in place by the specially constructed hydrated-lime wall partition resisting only the plate’s rail loads. The lower plate defines a plane that bisects the pavilion into two galleries, bringing an immediate awareness to the presence of the unseen side.
Due to the mass and finish of the weathering-steel plates, the design mandated a carefully choreographed sequential dance between professional riggers and contractors to install the plates and the interior partitions during temperate weather to address temperature and RH control prior to commissioning the remotely located MEP system connected underground. Once complete, the pavilion interior spatially, figuratively and contractually became Serra’s “art piece.” On the exterior, a charred Accoya timber rainscreen wraps the façade shrouding the north facing skylights distributing soft indirect lighting into the gallery. In contrast to the preserved dark mill-scale of the steel plates, the façade was designed to naturally patina over time.
The images below are provided courtesy of OLI Architecture, and all work presented is under the ownership of OLI Architecture, PLLC. Photography by FRAME Studios.
OLI Architecture, Anji Play Kindergarten + Education Center, China | Design Development + Construction Documentation | 2019
Currently in construction. Estimated completion date, Spring of 2021.
Nestled in the footsteps of the Yuhua Jinhua mountains in the countryside of Anji county is the new China Changshuo Kindergarten and International Child Care Center. Anchoring the education complex comprised of research and teaching centers, an AnjiPlay Museum, convention center and dorms, is the AnjiPlay early childhood kindergarten, the flagship of educator, Ms. Cheng Xueqin’s self-determinate AnjiPlay based curriculum schools for 3 to 6 year olds.
Love, risk, joy, engagement, reflection are the guiding principles of AnjiPlay. Maximizing the opportunities for imaginative play and contact with natural elements and phenomena requires a predominant presence of nature embracing a humble architecture. Earth, water, sky, trees, bamboo, hills, tunnels and ditches are among the integrated environmental elements that engage children in endless exploration, allowing each child to take ownership of discovery and learning through True Play.
Architecture, is one of the environmental elements that affords complexity in terms of spatial experience and shelter. With the overlapping blending of the natural and architectural elements, new opportunities, phenomena and experiences are constantly created for play and learning. Architecture though must be in its elemental form, simple enough to allow for phenomena to be experienced, not dictated, trusting and engaging children in learning from their natural environment.
The images below are provided courtesy of AnjiPlay and OLI Architecture, and all work presented is under the ownership of OLI Architecture, PLLC.
Latent Productions / DEATH-Lab, Onsite: Constellation Park | Concept + Design Development, Exhibition Design + Fabrication | 2018
OnSite: Constellation Park presents a fragment of public infrastructure coupling science and the civic-sacred. This new urban cemetery is a design by Rothstein’s firm Latent Productions in collaboration with Columbia University's, GSAPP DeathLAB. Constellation Park (2015) transforms our biomass into an elegant constellation of light, illuminating our collective responsibility for the future.
OnSite is an intimate exhibition series in the Kantor Lobby of the Benenson Center at Art Omi that focuses on architectural experiments and contemporary practices of architects.
The images below are provided courtesy of Latent Productions and Art Omi, and all work presented is under the ownership of Latent Productions.
Art Basel, Virtual Gallery Exhibition | Concept Design | 2017
A concept proposal done in collaboration with Art Basel, Miami as part of a virtual gallery exhibition in which to digitally display artist work to a broader pool of viewers.
All artwork portrayed here is the exclusive work of private artist Evangelos Vangelatos and comprises his RED series for the Art Basel digital gallery exhibition.
PGAV Destinations, SeaWorld San Diego, Ocean Explorer Realm | Concept, SD, DD, + CD Drawing Sets | 2016
An all new deep-sea adventure realm located within SeaWorld San Diego park, this immersive and exploratory architectural experience combines multiple bespoke aquariums, rides and digital technologies aimed at providing guests with a sense of adventure while inspiring them to protect the oceans. The Ocean Explorer realm consists of a series of undersea research bases housing aquariums and interactive activities displaying unique and elusive ocean animals, from the quick-camouflaging giant Pacific octopus to eerie moray eels to the massive Japanese spider crabs. Educational displays, technology and graphics are key components of each section and specifically designed as being integral to the architecture.
The images below are provided courtesy of SeaWorld San Diego, and all work presented is under the ownership of PGAV Destinations.
Olin Sustainability Case Competition, Adding Grey to the Palette | Finance and Design Proposal | 2015
additional team members |
competition placement |
about |
Emma Riley (communication design); Armaan Shah (architecture)
2nd place, Runner-Up
the Olin Sustainability Case Competition [OSCC] is a yearly business proposal event for teams of students - undergraduate and graduate - to increase awareness and expand educational opportunities about sustainable business practices by proposing creative, innovative, cost-effective strategies that reduce Washington University in St. Louis's environmental impact. award winning proposals must successfully display feasible and well conveyed savings that value the institution's environmental standards and finances. our proposal is a two part plan: 1) replace all existing shower heads in the campus dormitory village with low-flow shower heads, saving 7.05 million gallons of water and $41,000 annually; 2) a greywater system retrofit installation, saving 24.02 million gallons of water and $170,000 annually

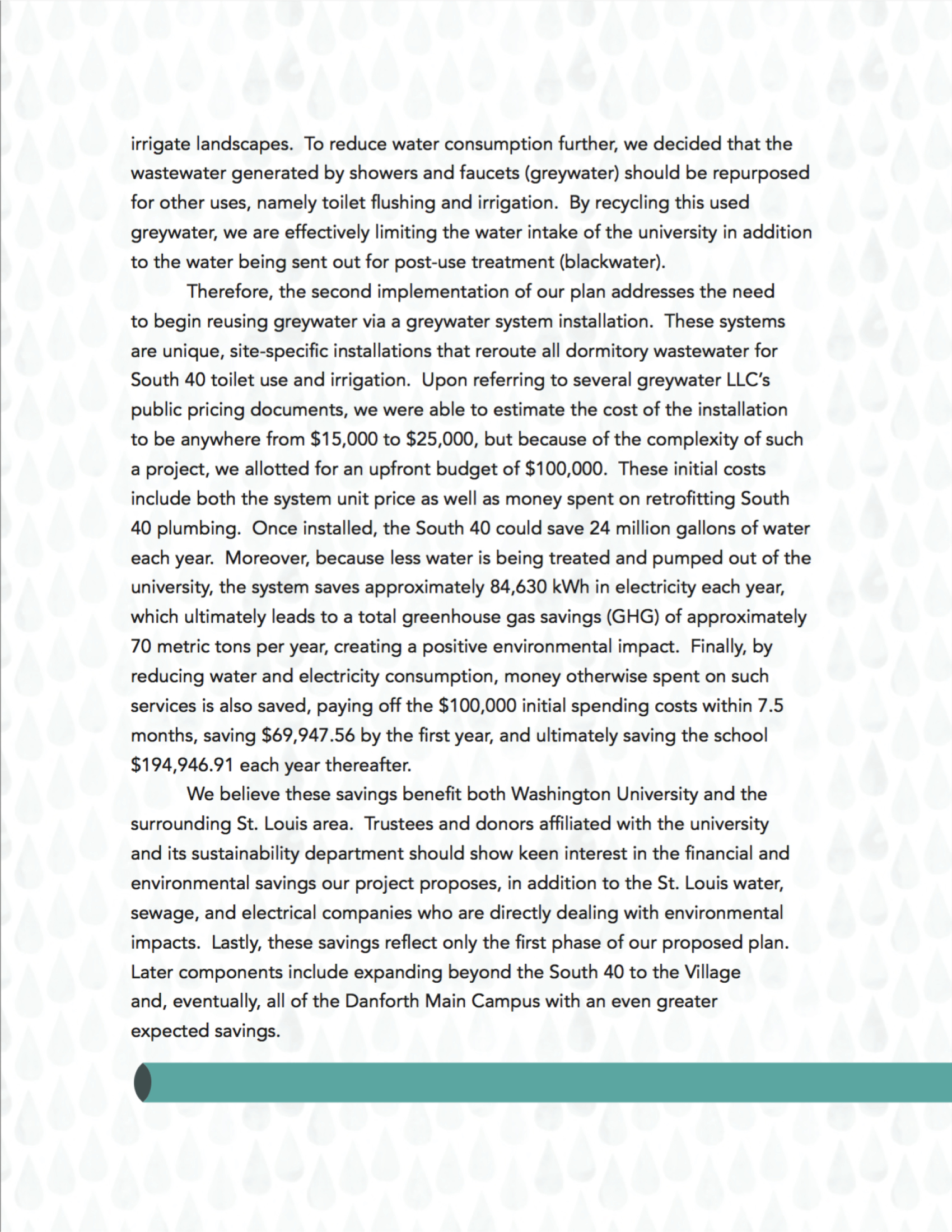

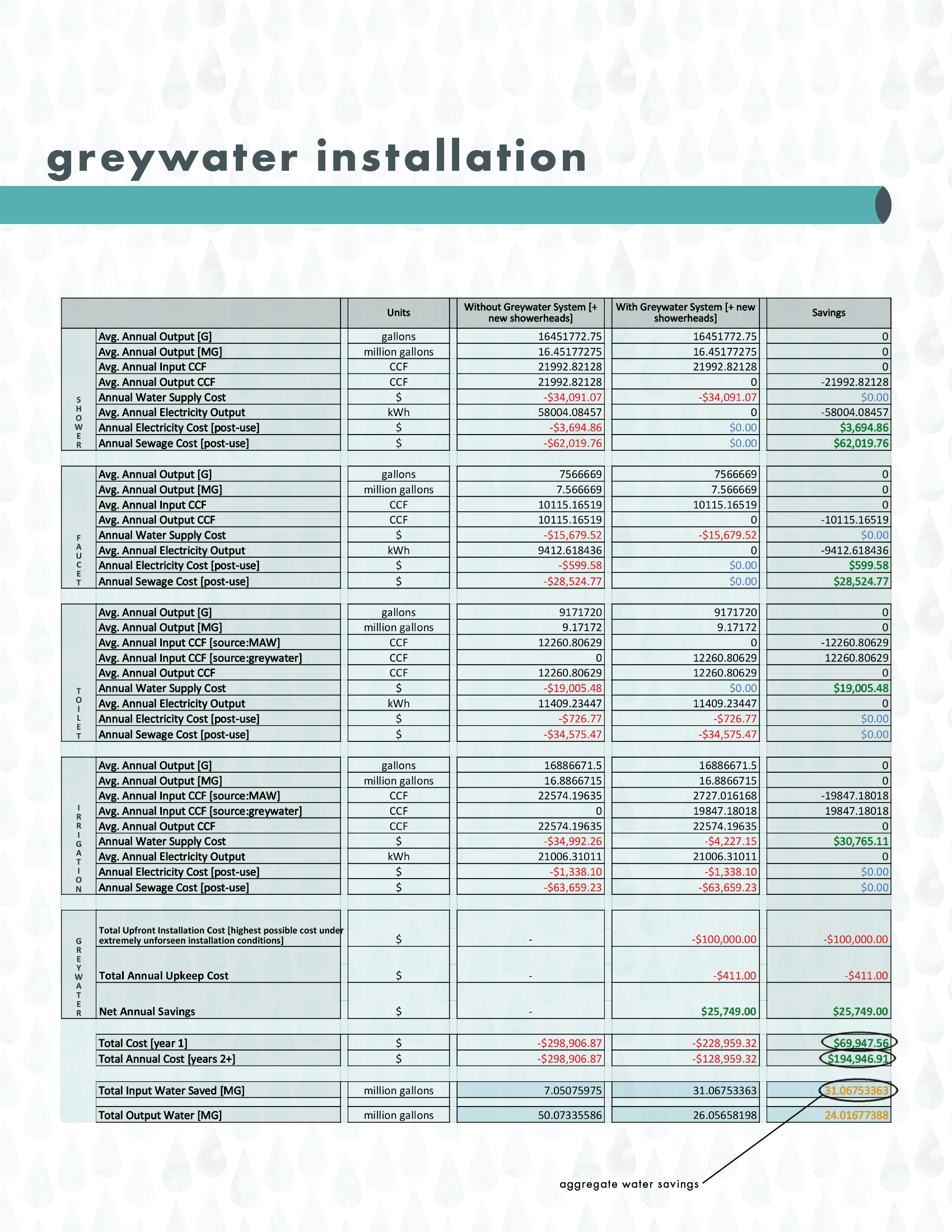
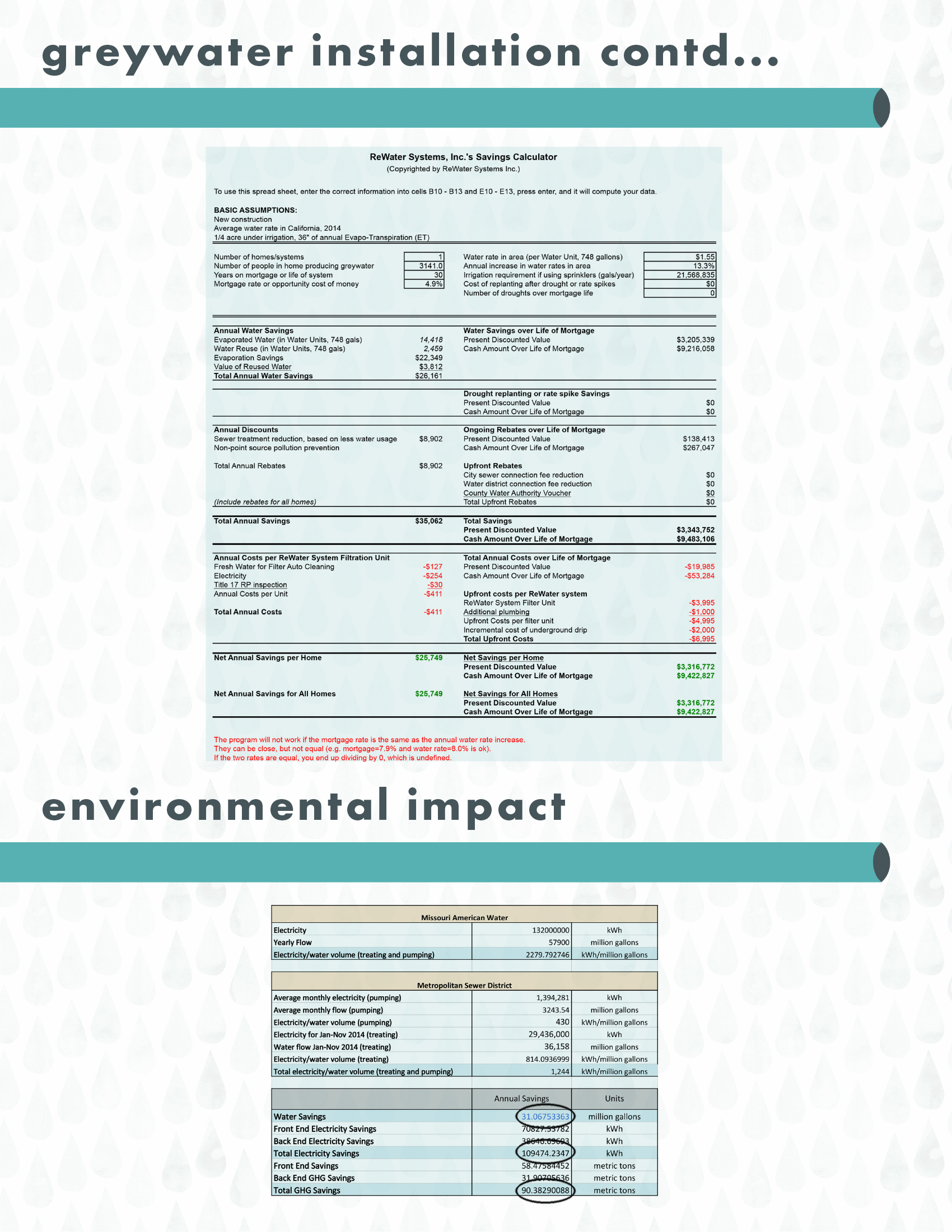

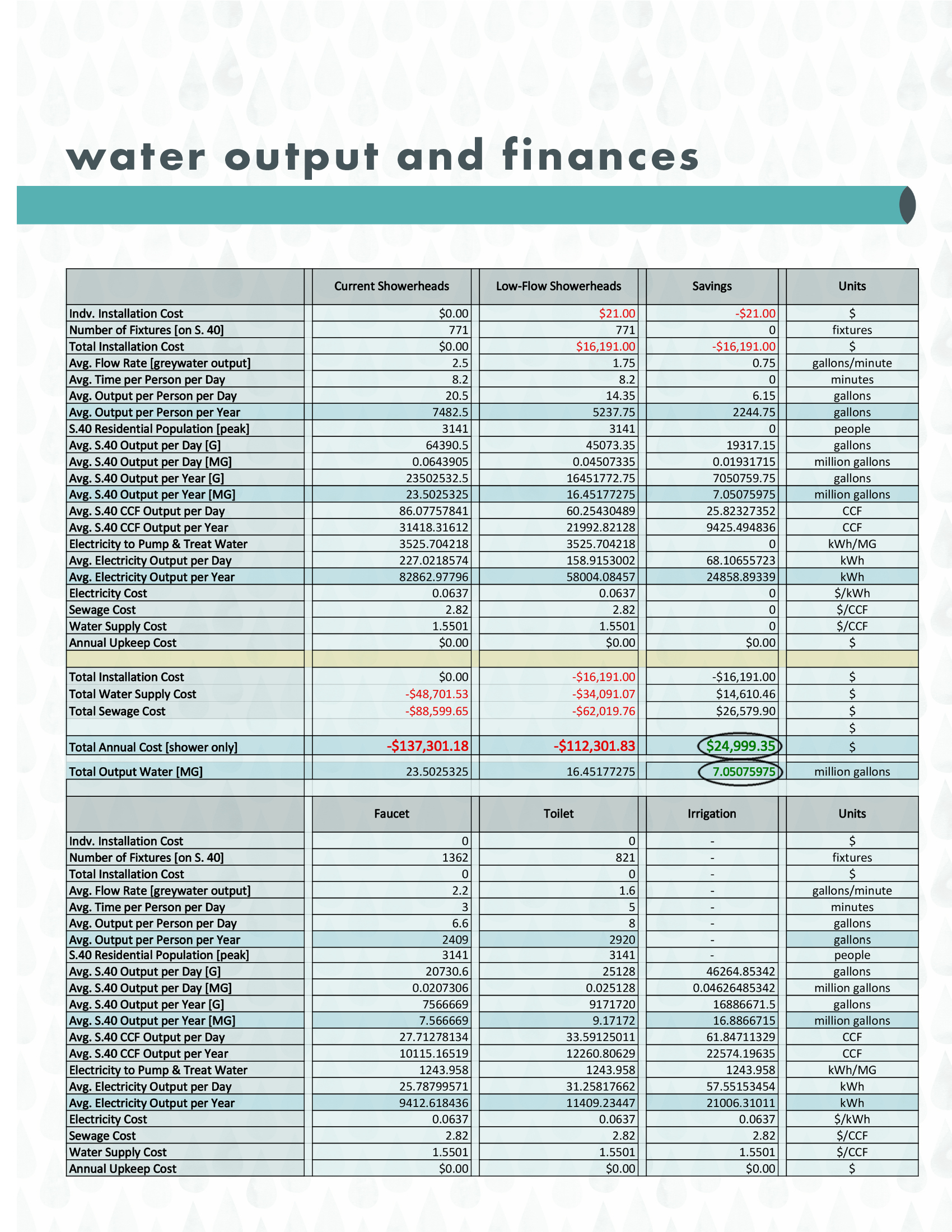
Record Player Stand | Furniture Design | 2018
Kitchen Dining Bar | Furniture Design | 2018
Coffee Table Set | Furniture Design | 2018
Wrought Iron Bench | Furniture Design | 2018
Column Capitals | 2017 - 2020
Speaking on the Column:
I will, unapologetically, profess my faith in the column. Fundamentally foundational, the slender pillar quite literally finds itself supporting that which we, as architects, hold most dear in the profession - and I cannot help but find an intrinsic beauty in that relationship. It is as if - should the field of architecture ever spontaneously fall apart - the column will always be there, a stalwart remnant (perhaps a ruin) of all the things to love about the design of buildings.
The column exudes materiality and construction. It stands a testament to the feasibility of engineer and designer, coming together - as unique individuals, or separate parts of a whole - to profess a faith. That is, of course, a faith in design. In the design process, more specifically. That the simple act of a pen to a page or a spouting of wisdom could manifest itself so concretely into an experiential space. Sure, any realization of a finished work could evoke similar sentiments, but those elements are often so preoccupied with other dialogues of design, that they cannot bear the regal simplicity of standing upright, alone and in charge. The way I see it, the column possess the weight of emphasis other elements cannot acquire - negative space. The void of spaces surrounding a column highlight it as the singular entity of the moment - demanding attention and awe. And so we look.
And in looking at the column, we are allowed to take it all in. The materiality of it. The construction process. The style. The age. The light that bends around it. The sounds that echo off it. Or any reaction in between.
I must admit, though, that when I profess the column, I inherently think of the classic orders. Doric. Ionic. Corinthian. It is not my intent to herald the profession of architecture with a resurgence in the antiquated styling of old. No, I still believe the column maintains its purity in any form, be it Vitruvian, Miesian, piloti, etc. The cruciform column in the Barcelona Pavilion, for example, exudes so much fantastic information. The reflections propagate the sights and vantage points of a simple plane, suspended overhead by columns and walls. Even in it’s modernist forms, the column evokes beauty.
But there is still so much to love in the classic orders, whose ornamentation ranges from stark to overt. Flowering capitals protruding majestically over your head is just as powerful as the worn down flutes of a broken column remnant on the fields of a Grecian agora. Call it timeless, perhaps.
I’ve thought of many viable ways in which the column can begin to break free from architecture. Not so that it may stand separate - for I have previously explained that the symbiotic relationship between column and building is its strength. No, I would like to see ways in which the column bleeds into life a little bit more. It seems the opportunities to see columns respectfully is dwindling, resigned to travel destinations or cheeky furniture alterations.
Casting a column - I know - would be a simple enough feat. But to what ends? This has always been on my mind. To save the column, it mustn’t become kitsch - a trinket with the semblance of value by aesthetic alone. If there were an operation - preferably in simplicity - for people to use and interact with the column intentionally, then it might begin to develop a new language of life.
I’ve chosen, then, to employ the capital of the classic orders as planter. Sized just large enough for a desk, a window sill, or a dresser, the column capital is hollowed to hold plants - a second life come full circle. The decision to integrate nature as the interaction method came from stylistic carvings of the capitals themselves. Folding flowers, leaves, and flora expelling themselves from stone pillars, now - in turn - containing the next cycle of life.
The planters are to be hung randomly, with no rhyme or reason, across various parks in the city. Housing plants in direct dialogue with their stone ornamentation. A suspended reminder to passersby that the beauty of the column exists with function. That the column and its medium can and will bear life, engaging people as the pass.
How wonderful that will be. Walking through a park when suddenly, a small, petite column, flowering from the top.
That scene, I will unapologetically love.
And with that scene, I will profess my faith in the column.
Casting Modules | 2017
Fairy Tales, Design Competition | 2016
additional team members |
competition placement |
about |
Paul Wu
Runner-Up
an architectural imagining of the future, our collection of images trek the spectrum of visual scales of The Link, a sci-fi tower and engineering marvel necessary for humanity to endure in the distant future. these towers stretch upwards beyond the atmosphere of the Earth (Terra) to connect the remnants of rural and agricultural civilizations with an orbiting ring called the Meridian. in our story of images and words, farmers are the astronauts of tomorrow, forced to develop an agriculture in space non-reliant on the decaying climates of Terra. our story follows a young girl, Jes, in what was once the rural plains of north america. Jes’s desire to learn more about the beauty these architectural wonders possess lead readers down a rabbit hole of curiosity and intrigue before ultimately stripping the words away. In the aftermath of a story perhaps cut too short, all that is left are five depictions of this marvel that lets the dystopic imagination of our readers run wild…
THE LINK, Fairy Tales Story:
For as long as we could remember, the Earth had rings.
* * * * *
The hard, cracking noise of scattering rocks reverberated off the tor. Seemingly pleased with her results, Jezebel effortlessly kicked one more, sitting down on the cold granite slope to the stone’s fading echoes. Jezebel – Jes, as she preferred – stared aimlessly at the forest scene beneath her, just beyond the dumb-hearted scene of the fools she called classmates ardently studying geometries on monolithic rocks by the tor’s edge. She knew she should be doing work as well – it was the purpose of the trip after all – but the rocks, god the rocks, they just seemed so boring. Another scuttle of rocks slipped down the incline, and Jes could feel the presence of her friend, Kalilah standing behind her.
“Beautiful, ain’t it?”
Jes scoffed. “What, the Link? Or Timmy Penton in hiking gear?”
“Both, I guess,” Kalilah responded. “Believe it or not, I was actually talking about the Link.”
With a sigh, Jes directed her gaze towards the waning dusk horizon, brightly illuminated by nothing more than a sharp pillar of light stemming from the wilderness beneath them. She had never been this close to a Link before, and could actually begin to make out the intricate patterns of structure holding the unit together. It reminded her of those archaic transmission towers people had scattered across the globe. People were so silly back then, with their wires. But there were no wires attached to the Link. Up and up it stretched; thinner and thinner; brighter and brighter, until its blinding connection with the Meridian - a second, arcing beam of light warped around the globe – far above the granite tor Jes sat upon now. The crescent sliver of Delta Luna seemed incomparable.
“Can we go visit the base of the Link? Why the hell do we have to study rocks up here?” Jes complained.
“Bleh. There’s nothing interesting about a Link up close and in person.” Kalilah said, lying down beside Jes. “It’s just a pretty nightlight in the sky, nothing more.”
“It grows all our food.”
“So did farmers, once upon a time.” Kalilah replied with disinterest. “Don’t think folks back in the day made trips out to boring work like that.”
Groaning, Jes stretched out to kick another rock, throwing her arms towards the base of the Link engulfed by trees out before them. “Farms didn’t look like, well, that either!”
The two friends sat quiet for a moment, free from the echoes of rocks and the discussions of other classmates – now fixated with the greater rock monuments higher up on the tor behind them.
As the sun vanished beyond the horizon and the wilderness took on a purer, white-ish glow, Kalilah worked herself up. “Rocks are our future, J. Not potatoes. Now come on, get up. We have the rest of the herd to analyze.”
As Kalilah turned and hiked back up, more bits and pieces of rock stumbled down. Snatching one, Jes stood up in turn, tossing the rock up and down in her hand, watching the white-washed light dance across the sparkling granite surface. In one swift motion, Jes launched her projectile out into the distance, the Link in her line of sight. The eventual clunk of stone on wood was all she heard.
Pssh. ‘Rocks are our future.’ She thought derisively, turning around to follow.
The granite tor stretching above her shimmered just as the small rock in her hand had, the Meridian curving gracefully in the sky above to meet the circus of pink boulders at the apex of the peak. Elephants aside, Jes stood alone, the ghosts of her classmates solely present in their lackluster geological deliberations on the other side of the site. Jes hesitated, making one last turn to gaze at the eerie pillar off in the distance. She was so close. So very very close. Her mother used to tell her about the Link base out in New Chicago.
“There’s nothing quiet like that continuous glow.” She would say. “On all the time I take it, whenever I walked down the block. Brightest block in the city. The growers, the cultivators – agrarians, they liked to be called, but you and I both know they’re just pointless potato people - lined up at the base, ready to start their six month shift. Gah. I’ll tell you, thank god those people sent all that stuff up and out of here. We have no need for crap like crops down here.” And then she’d quiet down, sit a little back in her poorly upholstered armchair, and wistfully stare out the window at the thin bright line of the nearest Link four cities over. “But I’ll tell you what, my dear Jezebel, they sure are pretty, aren’t they.”
“Why are they so bright Momma?”
“Gah. Nobody down here knows. Why do the moons vary in size? These things, they just are. All that outdated science stuff; it’s up where it belongs. No, we’ve been left the good stuff; been given the beauty of the world; why question these things?” And suddenly she’d snap out of her pensive reflection, diverting both herself and little Jes back to their modern reality. “Now go, your Pappa has some lead samples he needs sorted out in his observatory out back.”
But what does mother know? Jes reflected, her body already embarking on a slippery descent down the tor towards the forest. Or Kalilah for that matter. Hopping down one last cracked granite crag, Jes ran into the forest, the white light of the Meridian guiding her above.
* * * * *
Jes was almost blinded when the foliage disappeared as she stepped into another granite-floored clearing, her only bearing the pulsating white light around her. Heart rate escalating, breath shortening, and mind racing, Jes sat down against the rough & freezing surface, giving her body time to adjust to the site’s radiance.
The first thing she noticed was that she was on top of another peak of some kind. Inching herself forward along the rocks, Jes’s eyesight started to properly adjust to the white hue of the clearing, which she began to make out more as a small lake of some sort, recessed down at the bottom of the rocky bluff she currently lay on top of. A wall of irradiated green trees surrounded the area, directing her attention towards the imposingly tall structure shooting upwards from the center of the water’s surface. As Jes slowly stood back up, the second thing she began to perceive was that the base of the Link was far less pretty than she had imagined.
Rusted, dilapidated metal beams shot off in every direction around the pillar, forming a dense latticework whose sole purpose seemed to be to protect the many thin columns of pulsating light soaring upwards to the garden-heaven above. It amazed Jes that the structure was still standing. She arced her head back, stretching her vision in an attempt to follow the monumental verticality of such antiquated architecture, but the light only too quickly blended together into one thin perpendicular line, cutting the sky in half. The glowing arc of the Meridian hovered above, a crown atop its head; the waning light of Delta Luna borne as if a badge of honor.
Jes worked her way down the rocks, her perception of the lake below entirely lost in it’s glass-like reflection of the beams of light from the sky above, making the architecture appear to continue on forever. At the water’s edge, a single, rail-less catwalk hovered across the water towards the base of the pillar of light. Jes aimlessly ran her hand over a weathered granite plaque - the last lines of which had been eaten away by time – too absorbed in the enticing allure of the decrepit structure before her. Her feet clanged against the icy steel of the walkway as her body slowly became engulfed in the tower’s emanating, ethereal white light, and it wasn’t until Jes turned back to shield her eyes that she suddenly realized she was inside the structure, now part of a non-stop ascent up into the sky. The diminutive speck of the large granite tor she sat upon earlier grew smaller in the distance below, and Jes fearfully watched the earth disappear as the light around her linked her to Meridian.
* * * * *
ORIGIN LINK
37o39’19” N 90o41’17” W
ELEPHANT ROCKS PARK
RADIUS 0.1 KM
FIRST TEST SITE
COMMEMORATIVE PLAQUE
> DECOMISSIONED <
RainWave, Elephant Toy | 2014
additional team members |
competition placement |
about |
Josh Stevens
2nd place, Runner-Up
in a 48-hour design-&-build project, the RainWave toy is a sound play device intended for the recreational activities of elephants held in captivity. because elephants have incredibly sensitive and well developed auditory abilities, an interconnected system of rainstick noisemakers in a roll-able, helix shape allows for an unique sensory experience to keep any number of elephants occupied and entertained
Parco di il Prato, Design Competition | 2016
additional team members |
competition brief |
about |
Alicia Morris, Lucas Rasmussan, Will James, Melina Goldman, Jayne Stein, Kelly Dervarics, Ciara Hackman, Alexa Greene, & Jade Hubinek
1) Territorial Classification & the Features of the Area: the area object of this competition, located inside the perimeter of the Prato city walls, represents a large portion of the south-west quarter of the historical center, where the axes of ancient foundations can easily be identified
2) Analysis of the Site & Material Aims for Projects: a park for everyone; an open and lively park, even in the evening… a park that expresses the contrast between contemporaneity and the ancient site on which it will stand… a project area characterized by it’s “void” amidst it’s surrounding context of Prato’s buildings and historic site remnants… connected to the historical city center, yet open through the wall to the greater metropolitan area…
3) Strategic Objectives: the main aim of the competition is to completely rethink the former hospital area, creating an urban park that endows it with a functional and strategic role so as to fully include it in the network of city relations… a place capable of conveying the image of “Prato the contemporary city”… a place that effectively contributes to the social and economic development of the city center… a place also understood in terms of strengthening the attraction for tourists, which goes beyond the performance of the traditional functions linked to an “urban park”…
Designed in one weekend, our park is designed as a response to the committee’s task to create a space that admires the rich history of Prato while bringing in its current standing as a diverse community enriched by contemporaneity. Within the features of our design, we have created a wide array of multifaceted spaces. The spaces fluidly transition from one to the next to unify all areas of the park with common themes. The programmatic compositions [the pavilion, the café, the elevated terraced seating] create opportunities for a variety of activities for all ages and ethnicities of the Prato community. We believe our park, Il Parco Centrale di Prato, fully functions as a contemporary intervention for the many Prato communities and while underscoring Prato’s identity as a forerunner as an international contemporary city.





